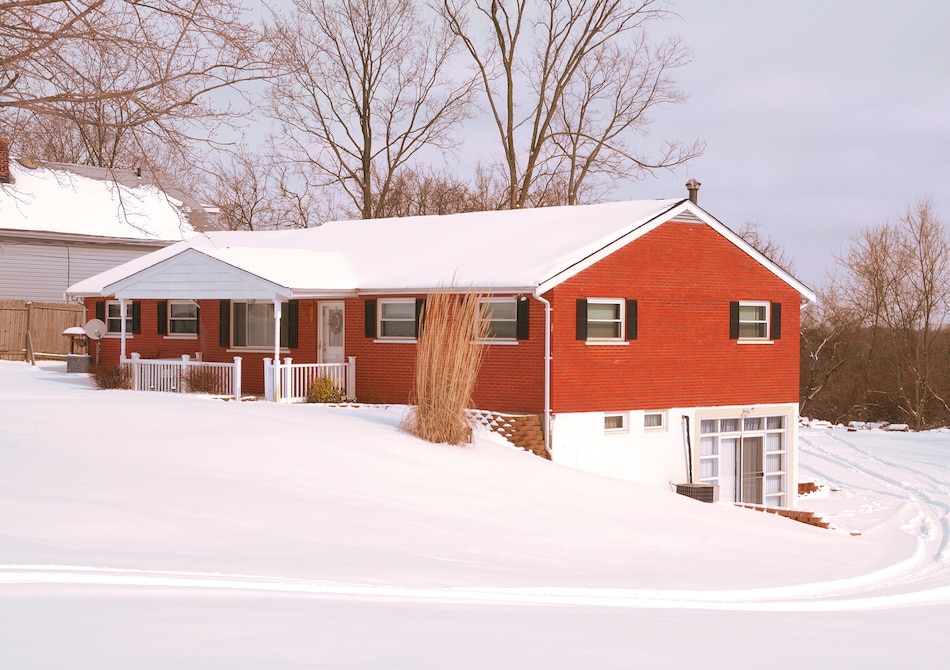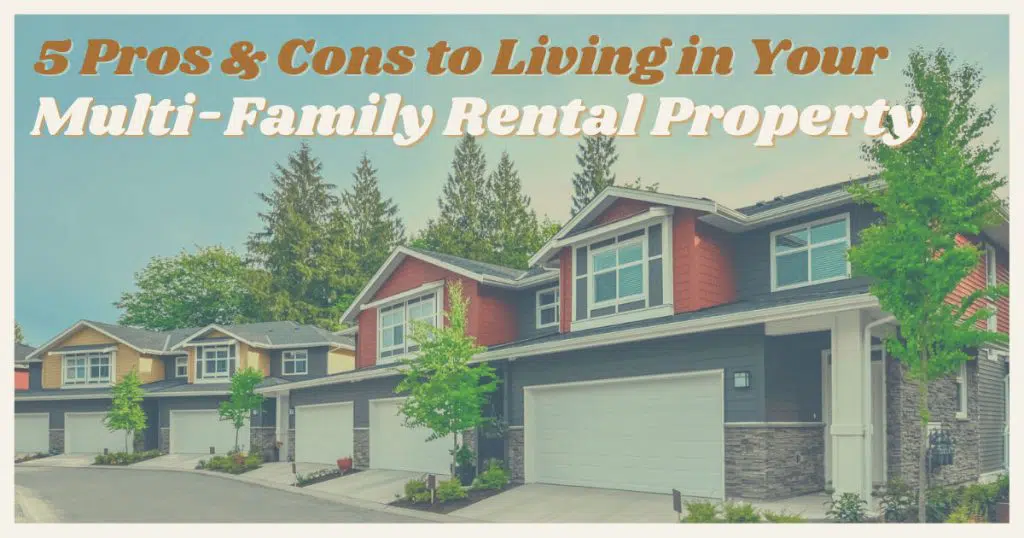
Ranch, Rambler, or Split-Level: What’s the Difference?
 Although the term “single-family home” is a specific type of real estate, there are many unique styles within this class. This guide helps buyers to understand the difference between various types of single-family homes.
Although the term “single-family home” is a specific type of real estate, there are many unique styles within this class. This guide helps buyers to understand the difference between various types of single-family homes.
Bungalow
If buyers look at homes that were built in the first half of the 20th Century, they may see quite a few bungalows. Bungalows were popular at the time because they cost very little to build, so people with limited means could afford a small home to live in. In design, a bungalow may look a bit like a cross between a two-story home and a single-story house. Bungalows often appear fairly square, with a large front porch. The profile of the home is relatively low, but the foundation is higher than what would be considered standard now. Some bungalows have a single bedroom or loft built into the attic, acting a little like a second-story space.
Rambler/Ranch House
Single-story living continued to be popular for many decades, leading to the introduction of the rambler. Also called a ranch house, a rambler has an entry set at ground level and is often built in a square or rectangular style. As a general rule, ranch houses are larger than bungalows. The term “rambler” has become synonymous with single-story living, prized for its convenience for people of all ages. However, ranch houses may also have a basement, which could be partially or fully finished.
Raised Ranch House
The terms may continue to get more complicated, with the addition of extra floors and alternative layouts. The raised ranch house is like a ranch house or rambler with a basement, but the grade of the property is different. With a raised ranch, there is a full walkout in the basement. This means that the basement has its own exit with a full door, making it appropriate for a separate apartment or mother-in-law suite conversion. From the front, the house looks like a one-story home. From the view of the backyard, it appears like a two-story house.
Split-Level Homes
Split-level or split-entry Anoka homes look quite a bit different from ranch houses, ramblers, or bungalows. The split-level home, which became very popular in the 1960s and 1970s, allowed more homeowners to achieve two-level (or three-level) living. People who have a split-level home do not have a basement completely below-grade, or two stories completely above-grade. Rather, the basement is set partially below-grade, but may offer a full walkout in the back. Split-level homes come in a variety of styles, including:
- split-entry or split-foyer, where the main entrance opens at ground level and there are stairs leading up and down
- split-level, with several levels of living throughout the home
- sidesplit, where the levels can only be seen from the front
- backsplit, with the levels only visible on the side
Depending on the style of home and its size, split-level homes may have as many as four levels. Split-levels are often considered less preferable to a rambler, ranch house, or more modern home styles. However, split-level homes may offer the open space and natural lighting that many older homes do not.
Tri-Level Homes
More recently constructed homes, if they do not follow the rambler style, often have two levels above the ground. They may also have a basement, which could be finished or unfinished. Tri-level homes are increasing in popularity, particularly in areas where available lots are hard to find. With a basement, main floor, and second floor, tri-level homes offer the possibility of a house with 2,500-3,000 square feet on a much smaller footprint than a single-story ranch home.
Buying a single-family home often requires buyers to understand all the differences between the types of homes they will see. With more information about ramblers, raised ranch houses, split-level, and tri-level homes, people can make the choices that work best for their needs.



