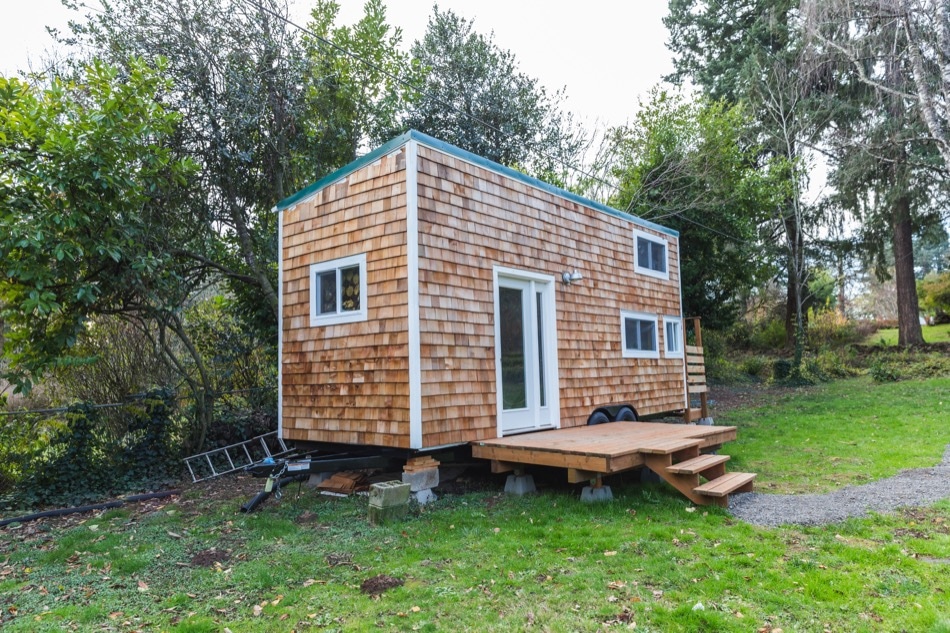
What Home Floor Plan is Right For You?
 Most first-time new home buyers spend a lot of time thinking about the neighborhood where they’d like to buy, the school district they would like to live in and the location of their home relative to where they work. It’s less common for buyers to give thought to the type of floor plan that is right for their lifestyle.
Most first-time new home buyers spend a lot of time thinking about the neighborhood where they’d like to buy, the school district they would like to live in and the location of their home relative to where they work. It’s less common for buyers to give thought to the type of floor plan that is right for their lifestyle.
Still, floor plan is important. The type of floor plan that a home has can have a big impact on quality of life in the home. Knowing what floor plan is right for you can help you make the right decision when purchasing a home.
Ranch Style
A ranch style home is a home where the main living area and bedrooms are all on one floor. Some ranch style homes have basements, but this is not considered an important part of the living space. Ranch style homes were very popular in the 1950’s and 1960’s, and remain popular today for certain populations. Seniors wishing to age in place are often attracted to ranch style homes because stairs can become difficult to navigate later in life.
Ranch homes are practical. Heating and cooling a home is often easier if the living spaces are all on one floor. For households with small children, ranch style homes are safe for toddlers. Lack of stairs gives small children freedom to walk around the house without fear of falling down stairs.
Two Story
Two story homes have romance, luxury and convenience that can attract many different types of home buyers. A typical two story home will have communal spaces on the first floor and bedroom spaces on the second floor. Sometimes, a two story home will have a space above for an in-law apartment or rental.
Bedrooms tend to be more private and isolated in a two story home. Because two story homes are built up instead of out, they have a smaller footprint than ranch style homes. These homes can be larger without taking up more of the lot that they sit on. Two story homes can also be beneficial for large families in need of a lot of space, and for home buyers who purchase a small lot.
Split Level
Split level homes, also known as multi-level, are typically spread out like a ranch style home. Split level homes are visually interesting on the inside, with just a few stairs separating bedrooms from the living area, or the kitchen from the basement. Split level homes are neither two story nor single story, but fall in between. Compared to two story homes, these structures are more appropriate for seniors hoping to age in place.
Open Floor Plan Versus Traditional Floor Plan
One of the decisions that most homeowners have to make before they can buy a home is whether they want an open floor plan, or a more traditional floor plan. Open floor plan homes lack walls in the communal living spaces. The kitchen, dining room and living room may be one big room, where homeowners and their children can spend time in the evening.
Open floor plans enable homeonwers to spend time together even while they’re engaging in separate activities. Traditional floor plans involve more walls, keeping activities separate from each other. Traditional floor plans provide more privacy, which some homeowners greatly prefer.
Work With Your Real Estate Professional
If you’re a Brooklyn Park MN new home buyer who knows what kind of floor plan you want, your real estate professional can help you focus your search for a new home. If you’re not sure what kind of home plan you would prefer, talk to your real estate professional to attend home showings. Seeing homes in different configurations can help you make a decision for yourself.








